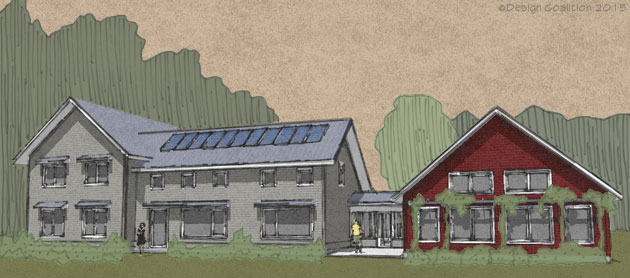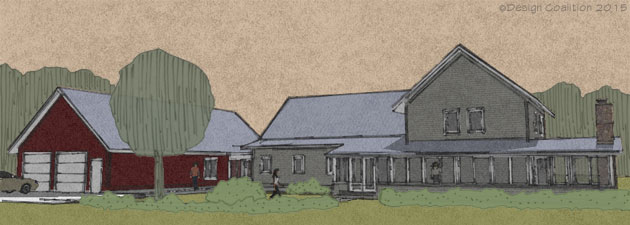One Seed Farmstead
Fitchburg, Wisconsin
This home, currently under construction, is more than a place to live. It will also serve to support the owner's small, sustainable farm operation. This home features an extra large dining space for big farm dinners, a generous pantry for food storage, a garden room for seed starting, and a multi-purpose space to be used for educational purposes.

(Above) View from the South. The four bedroom house shown on the left utilizes Passive House strategies, while the structure on the right — garage, gardening room, multi-purpose space, storage and root cellar — lies outside the super-insulated envelope. This is a cost-effective approach when designing a net-zero building. The two parts are united by an unconditioned breezeway. Large windows allow solar gain in the winter, while proper shading elements prevent over-heating in the summer.
In accord with the owner's sustainability goals, the house is designed using Passive House strategies. A combination of passive solar strategies, super-insulation, high-performance windows and doors, extreme air-tightness, continuous ventilation with energy recovery, and solar electric (PV) panels, work together to achieve the intended end goal of net-zero energy use. This means that, when complete, the building will consume no more energy than it is able to generate on site.
(Below) View from the North. Windows are kept to a minimum. A wrap-around screened porch breaks up the facade, welcomes guests and provides a gathering place for outdoor farm dinners and fires on chilly nights.
